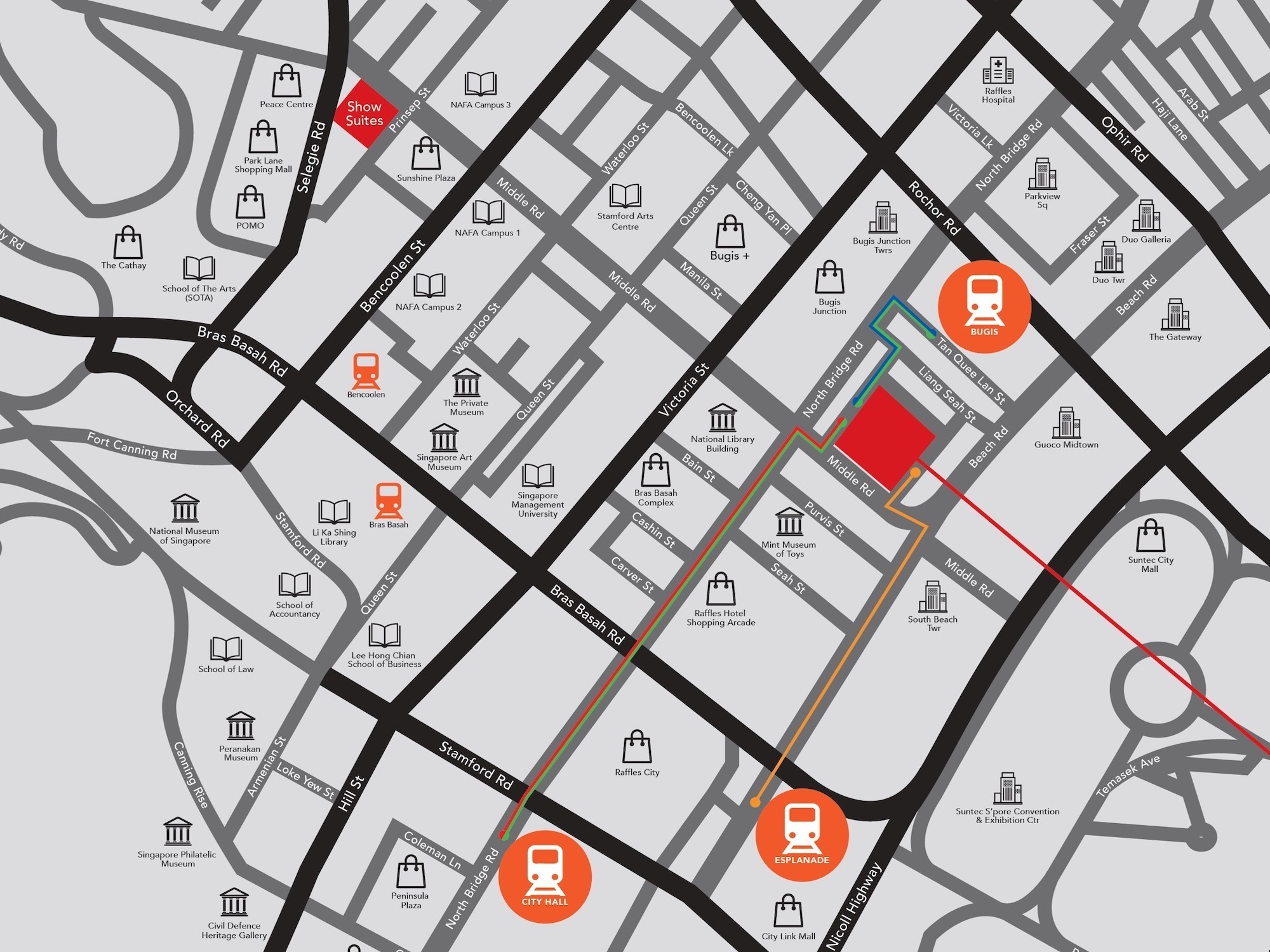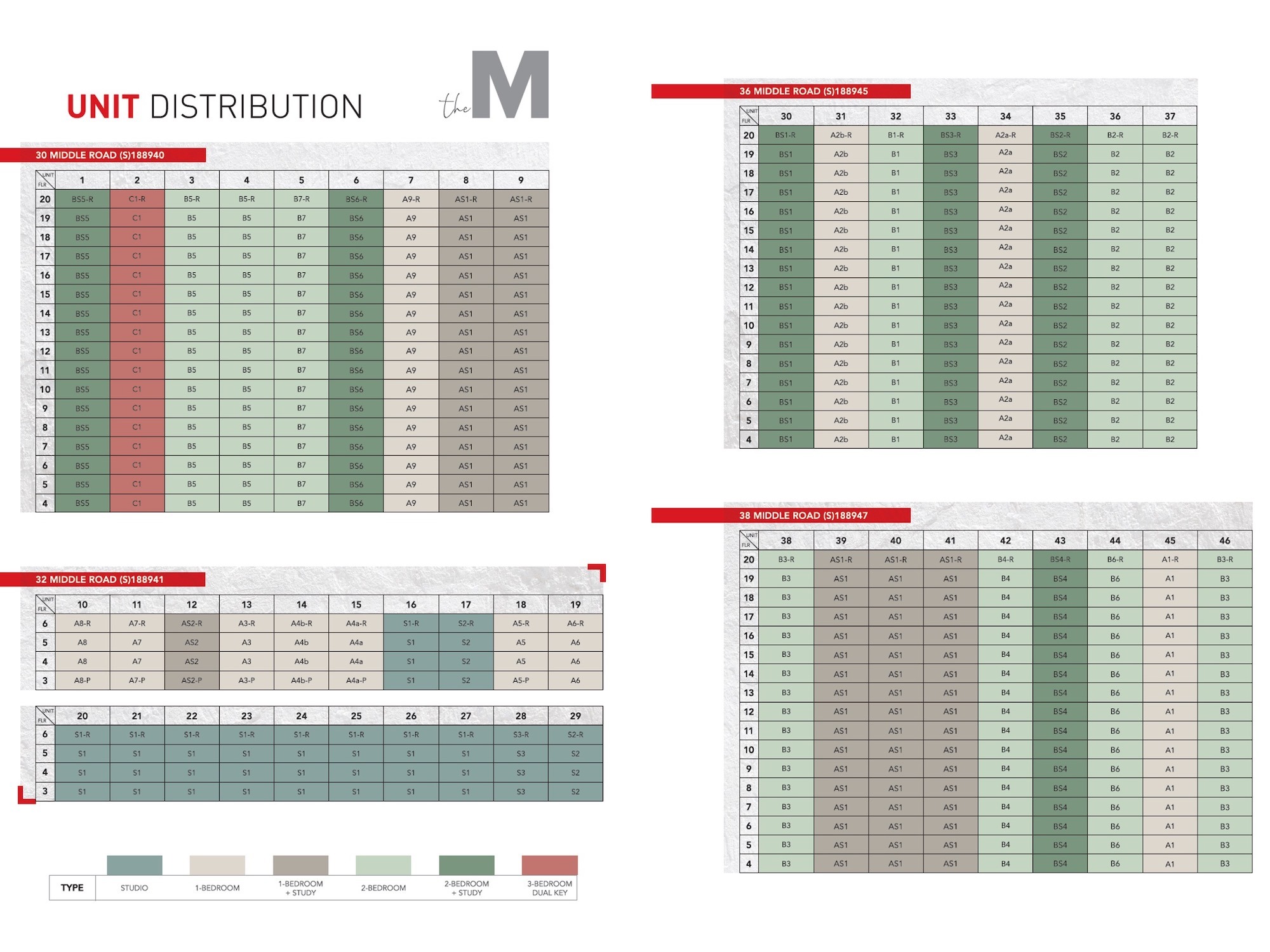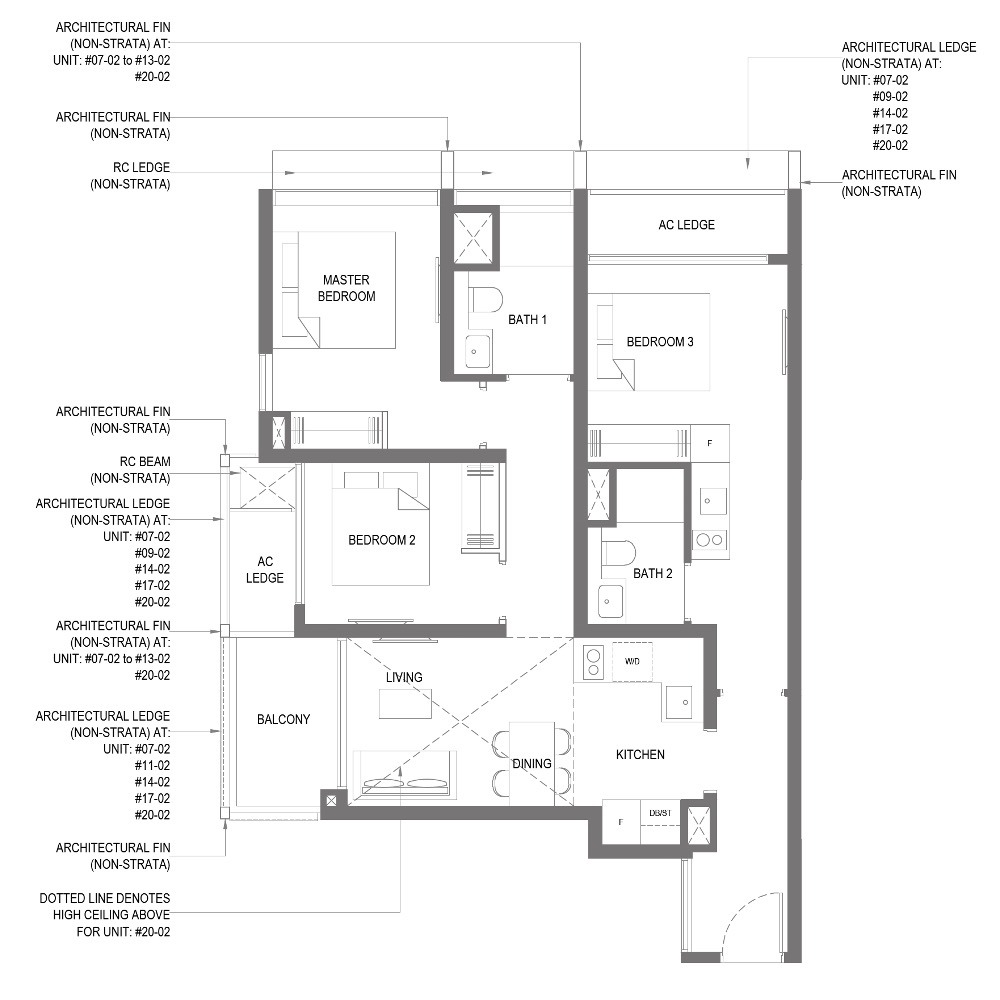THE M
City – Shopping – MRT
The M is a major new launch in the city. Located at Middle Road, it is close to South Beach, City Hall, Bugis and the Civic District. The M is a mixed development, with 522 residential apartments and retail shops on level 1.
The M was launched on 22-Feb-2020, during the COVID-19 period. While most people were staying away from the shopping malls and other crowded places, The M drew in a hugh crowd of visitors during the show flat opening, 1 week before the launch day. It is commonly understood that most of the buyers were investors. Most got their confidence in The M as they drew comparison with nearby successful launches and high rental take-up rate. A combination of a good location and good prices delivered a very successful launching day sales of 65%.
Overall – 65% Sold on 22-Feb
1-Bedroom (last 2 units)
#18-07 (484) $1,404,600
#20-07 (624) $1,489,000
New prices to be announced
Location is Key
In the Middle of It All
Soak in the views of the surrounding sky-scrappers. The M is located in the middle of an exciting area with many hotels, offices, and retail facilities. The M is perfect for those with a busy urban lifestyle.
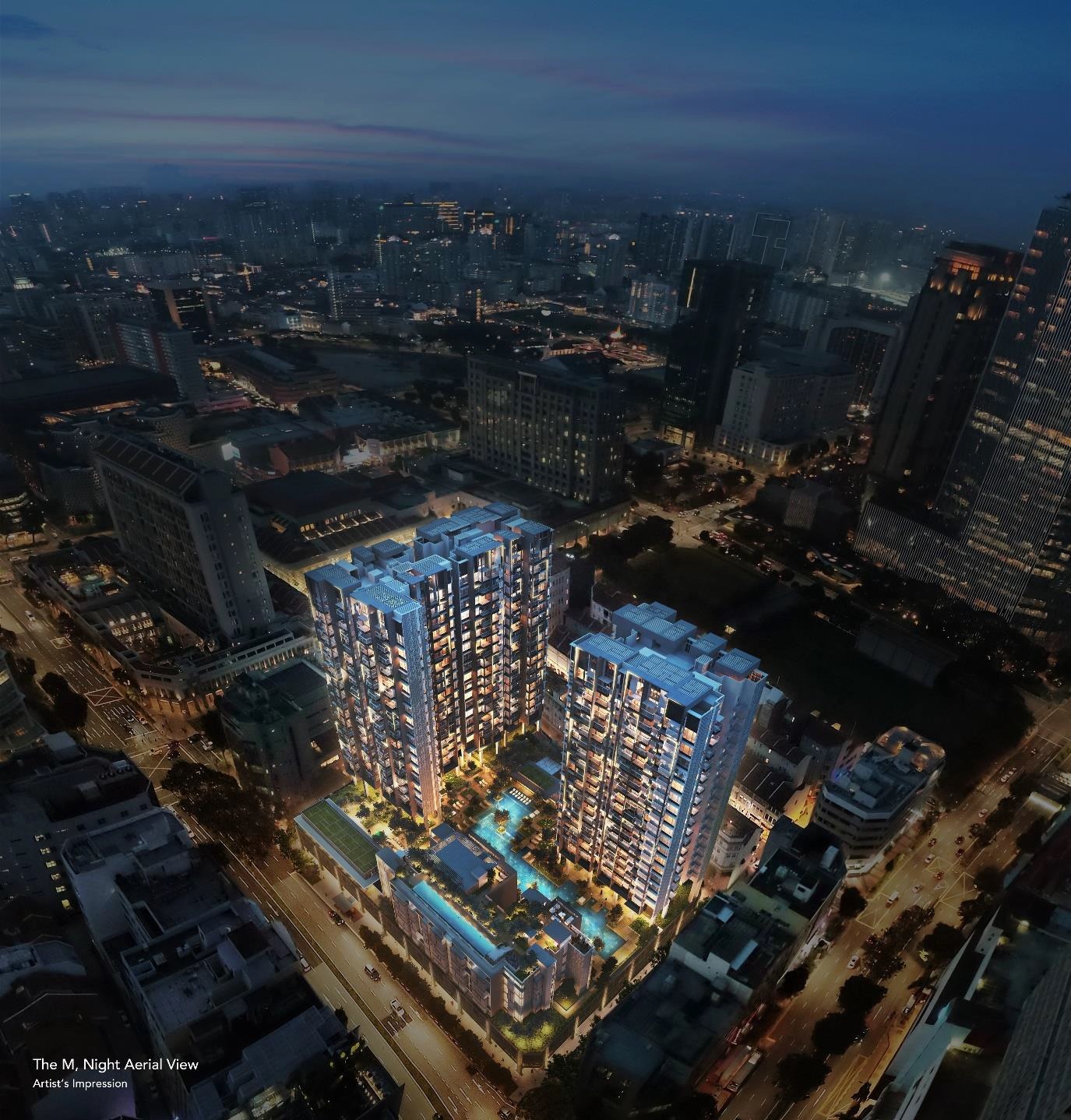
Investors’ Choice
Area of High Rental Demand
The M apartments are mostly studio, 1-bedroom and 2-bedroom units. Some of the apartments include additional study spaces. The nearby residential developments in Dhoby Ghaut, Bugis and Beach Road areas have high rental take-up rates, with good yields. Investors should find the M very appealing, especially since the units sizes are not too big and the investment outlay amount is comfortable.
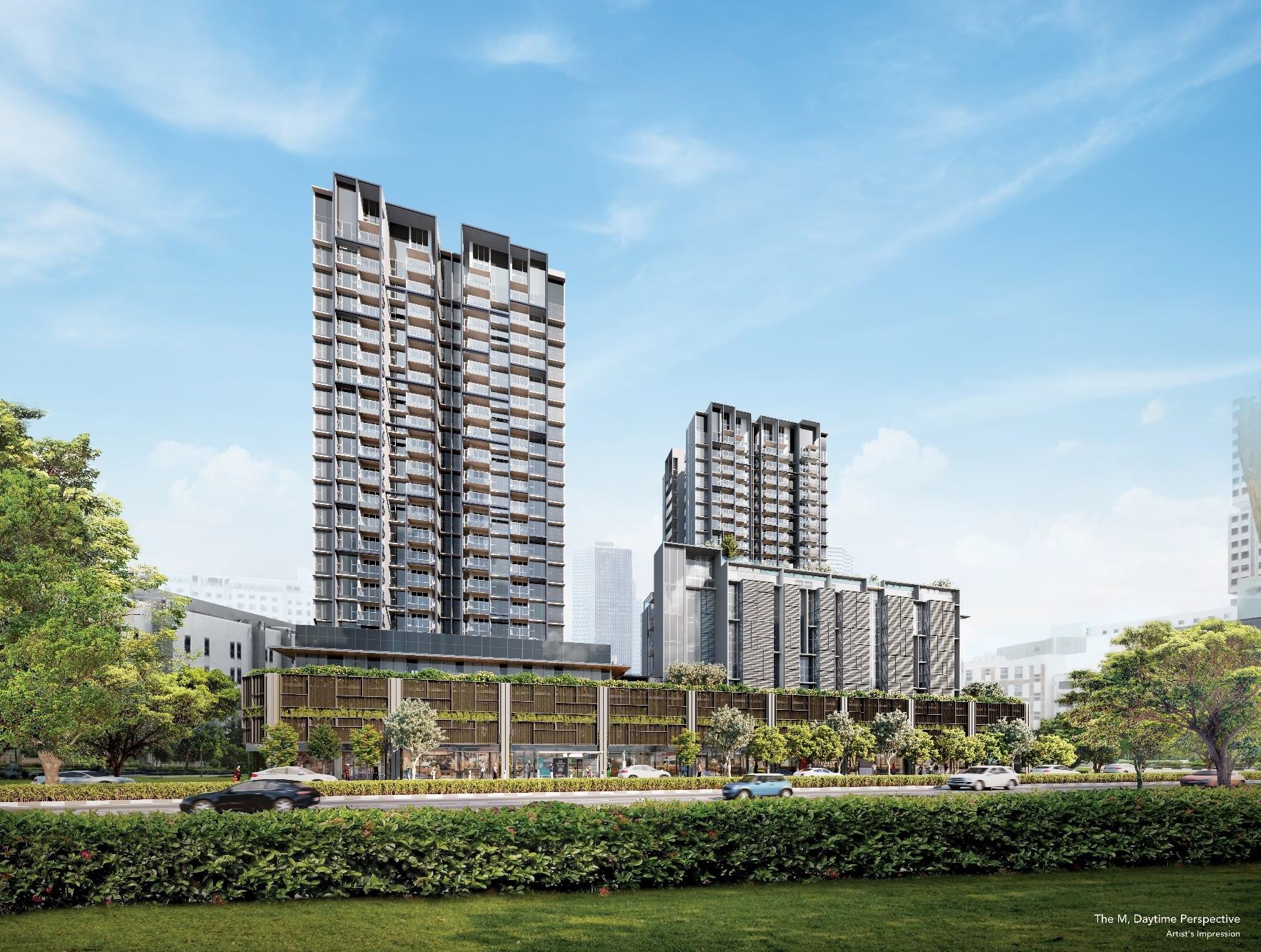
Great City View
The M comes complete with modern recreational facilities. For those with strict exercise regimes, there are indoor and outdoor gyms, as well as a yoga deck. The swimming pool has a full length of 50m, and includes jacuzzi lounges and hydro pods. The Jacuzzi Pool at the Sky Terrace is a great place to relax, while soaking in the views of the surrounding sky-scrappers.
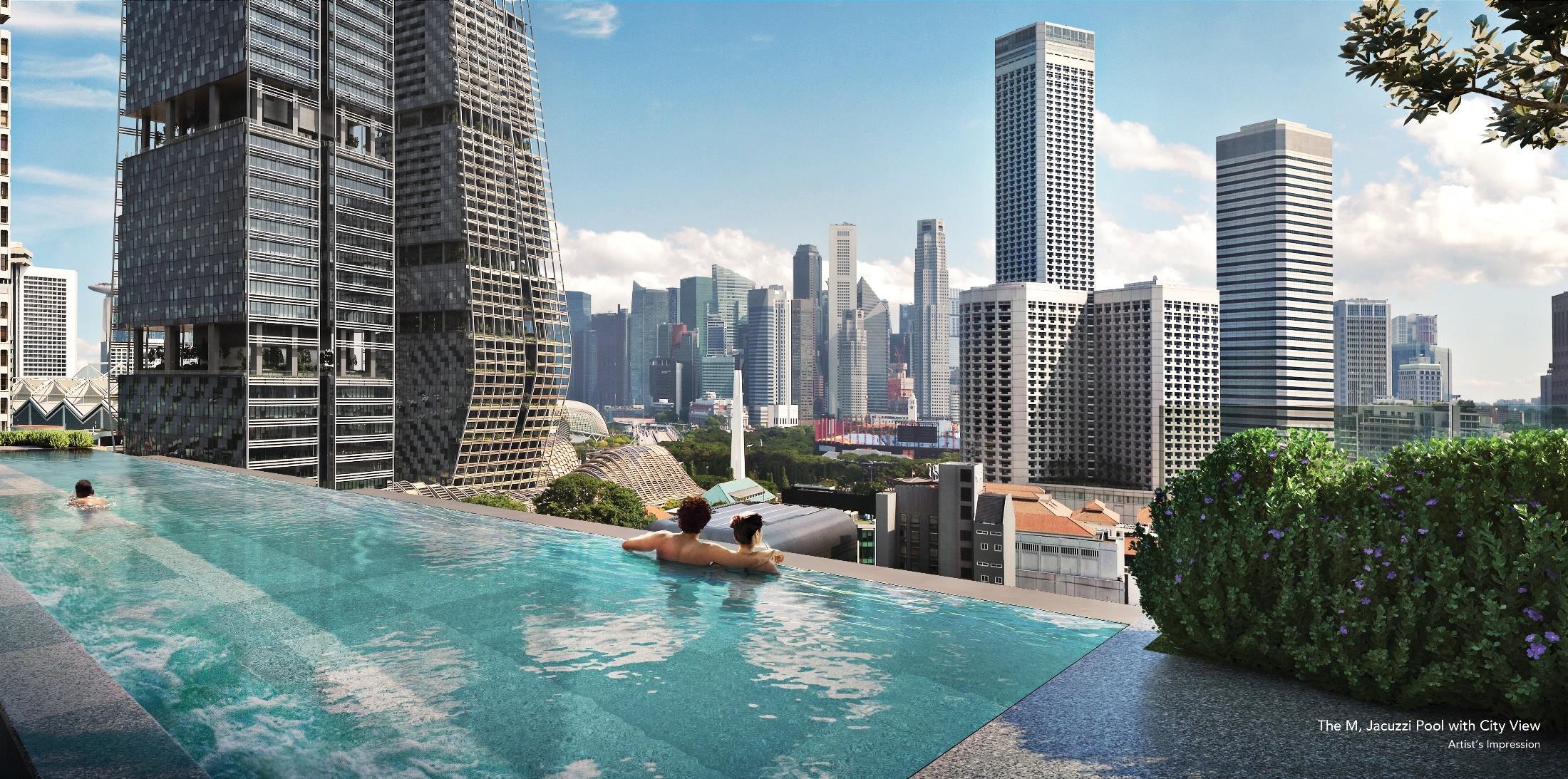
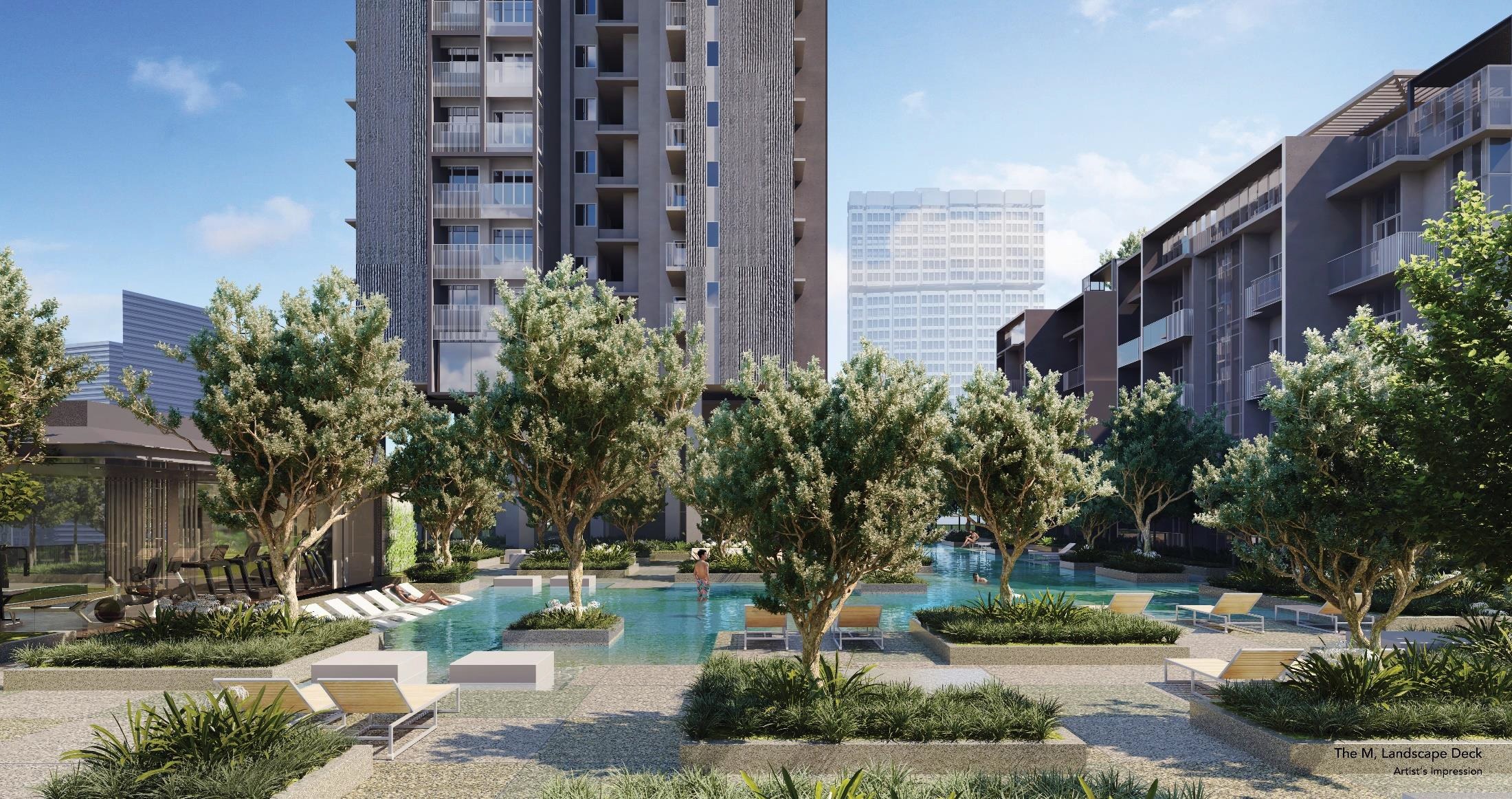
Modern Facilities
Catering to the modern tastes and preferences, The M offers trendy dining avenues like The Grill, Teppanyaki Deck, as well as Wine and Roast at the Sky Terrace. The Clubhouse – Club M, on top of the Party Lounge, includes The Boardroom, Bakerzone, as well as The Bar, catering to modern event venue needs for various occasions.
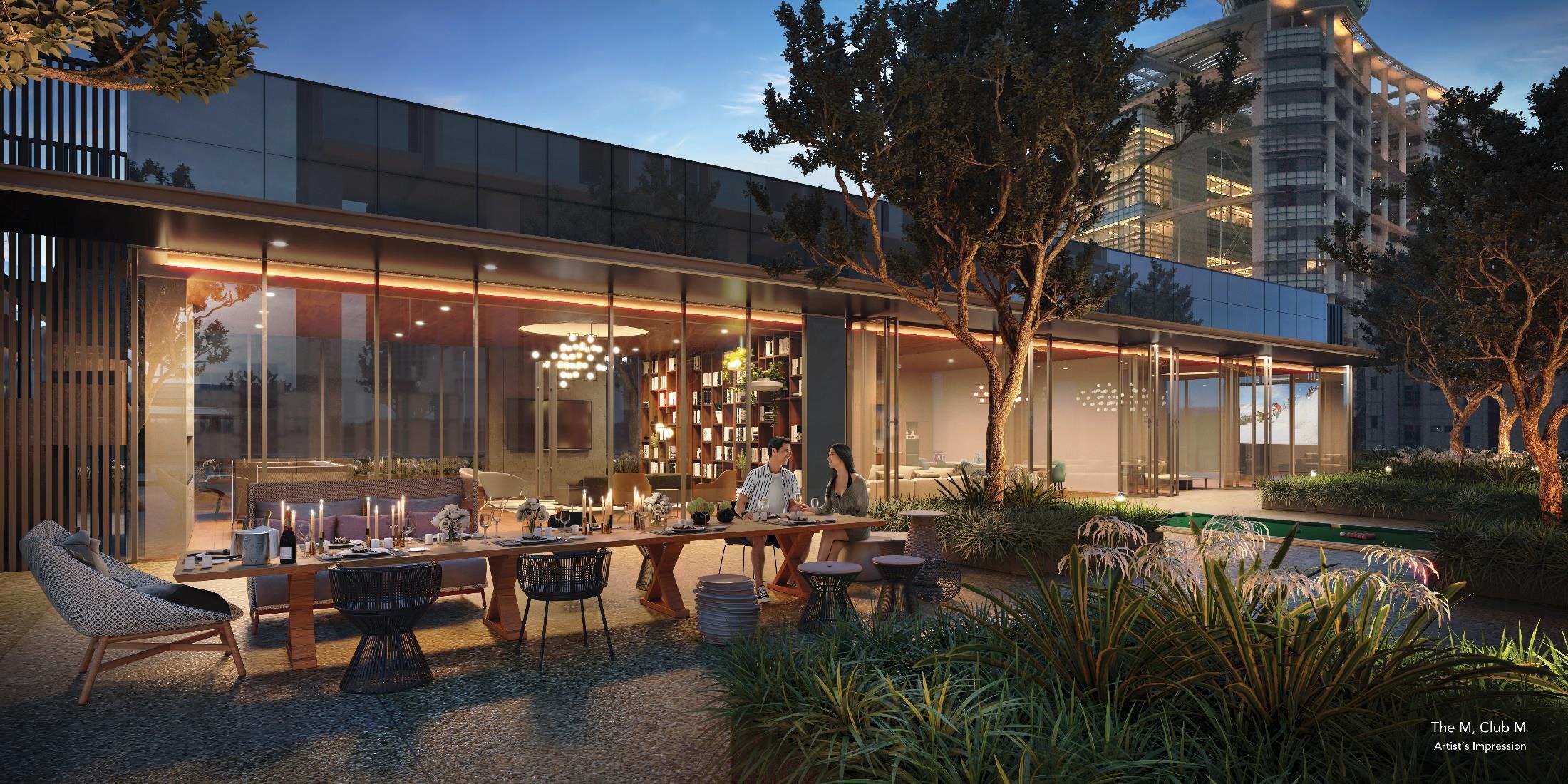
Interiors
Minimalism Chic
The M‘s interiors are of a light colour palette for a good lighting effect in the apartment, making the area feel more spacious than it is.
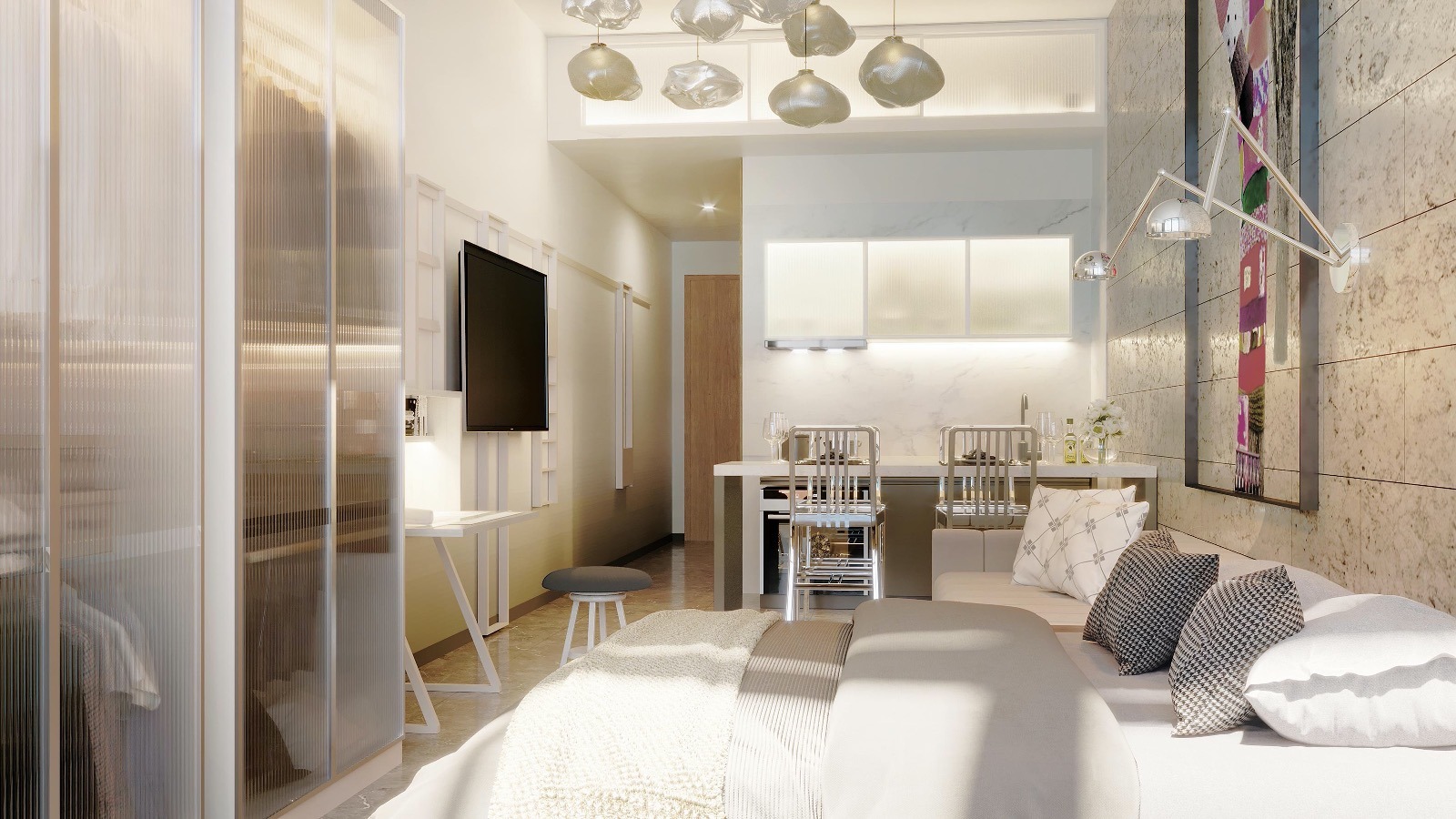
Studio
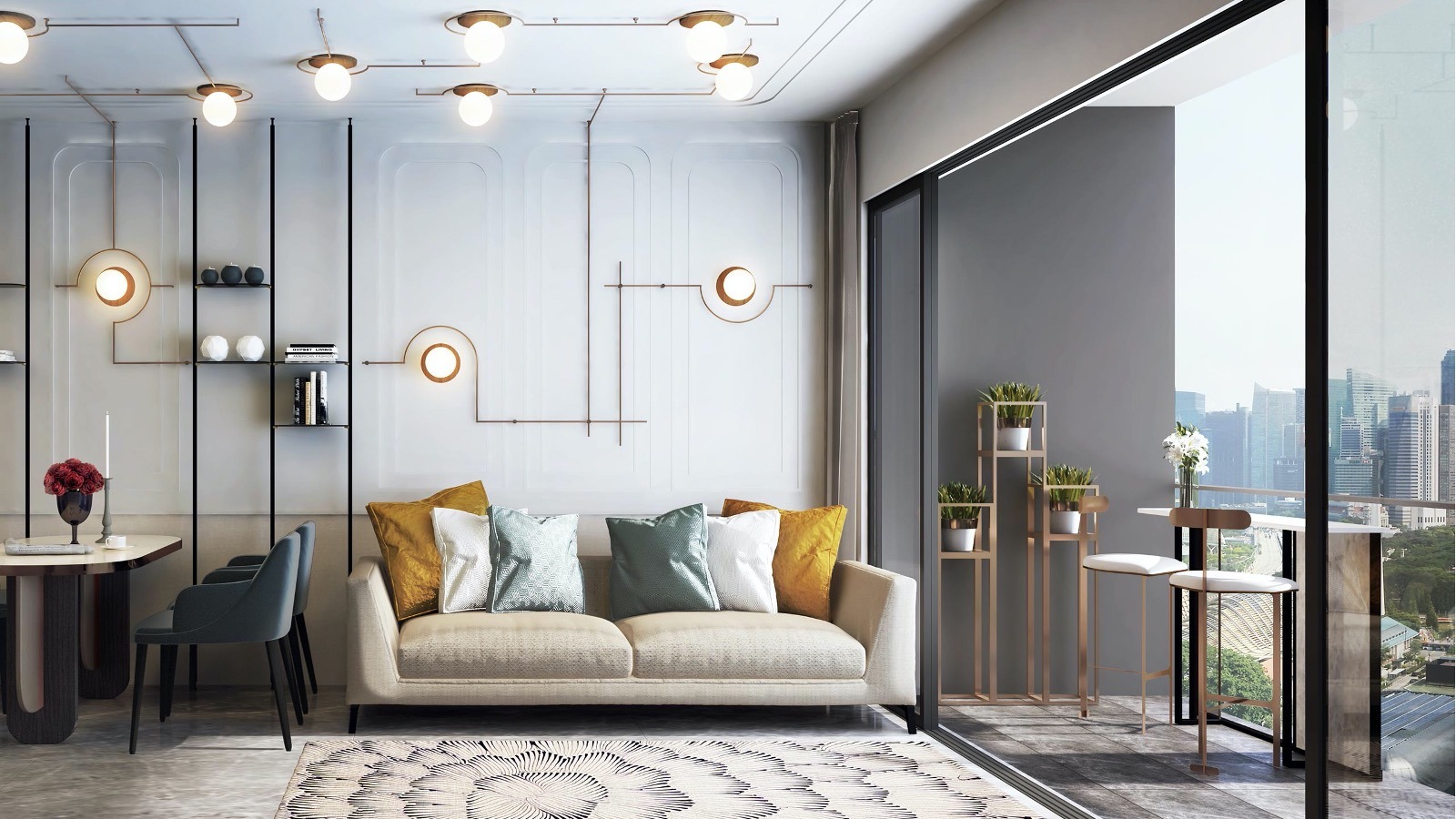
2 Bedroom
Innovative Furniture Provisions
The M‘s interiors are up-to-date and include flexible fittings to facilitate good use of apartment space.
Movable Kitchen Table Top
The studio units are provided with the dual-use kitchen top. These can be used to cover the sink and hob neatly, or be pulled out for more workspace.
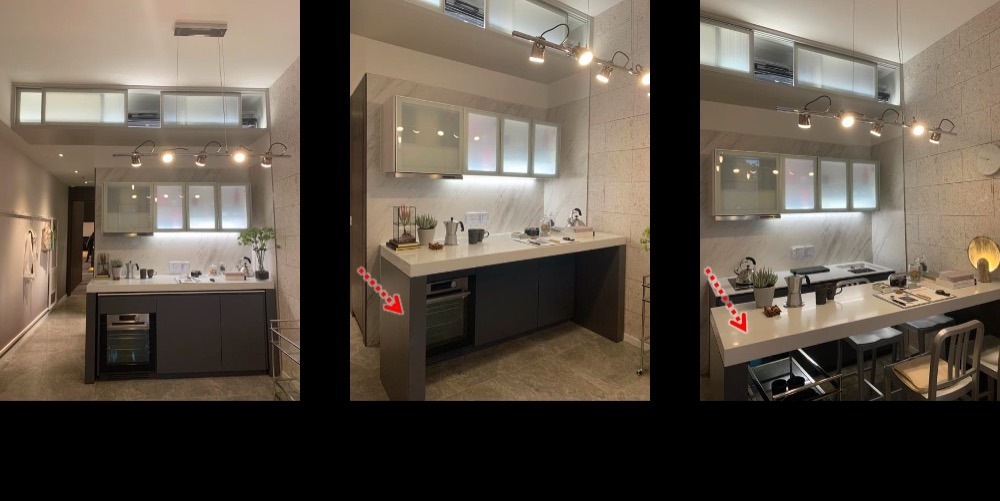
Movable Wardrobe
The studio units are also provided with wardrobes which can slide and move sideways to create more space when needed.
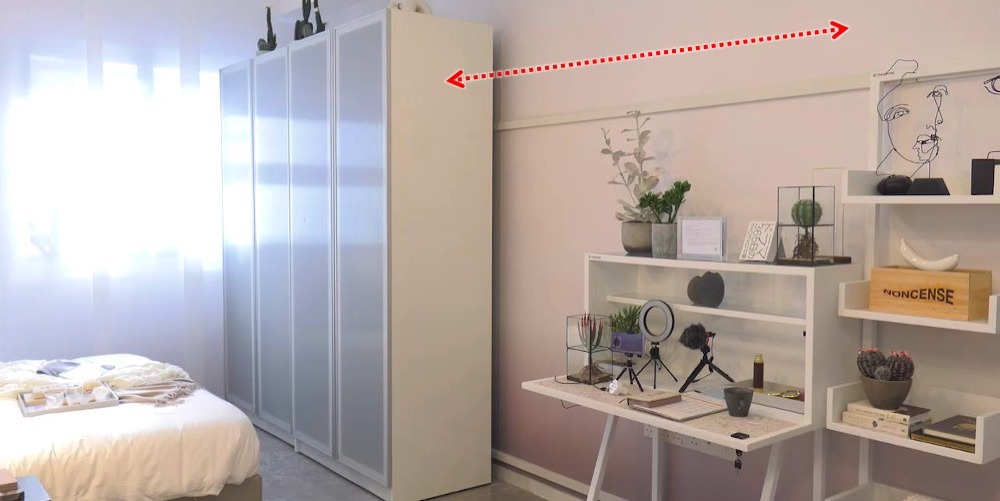
Integrated Table
1-Bedroom units each has an integrated table which can be folded away when not needed, making the living areas neat and tidy.
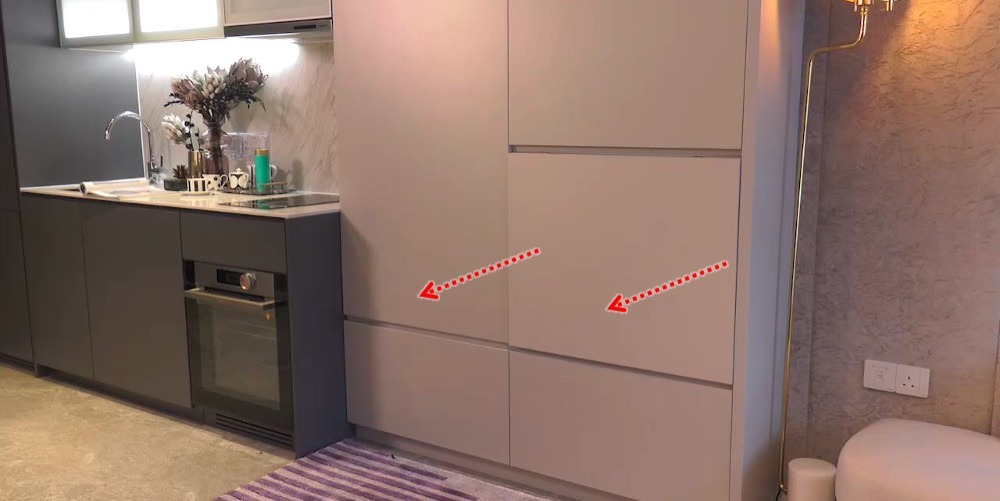
Smart Features
The M‘s is up-to-date with the latest smart living features in the estate’s common areas, facilities, and residents’ apartments.
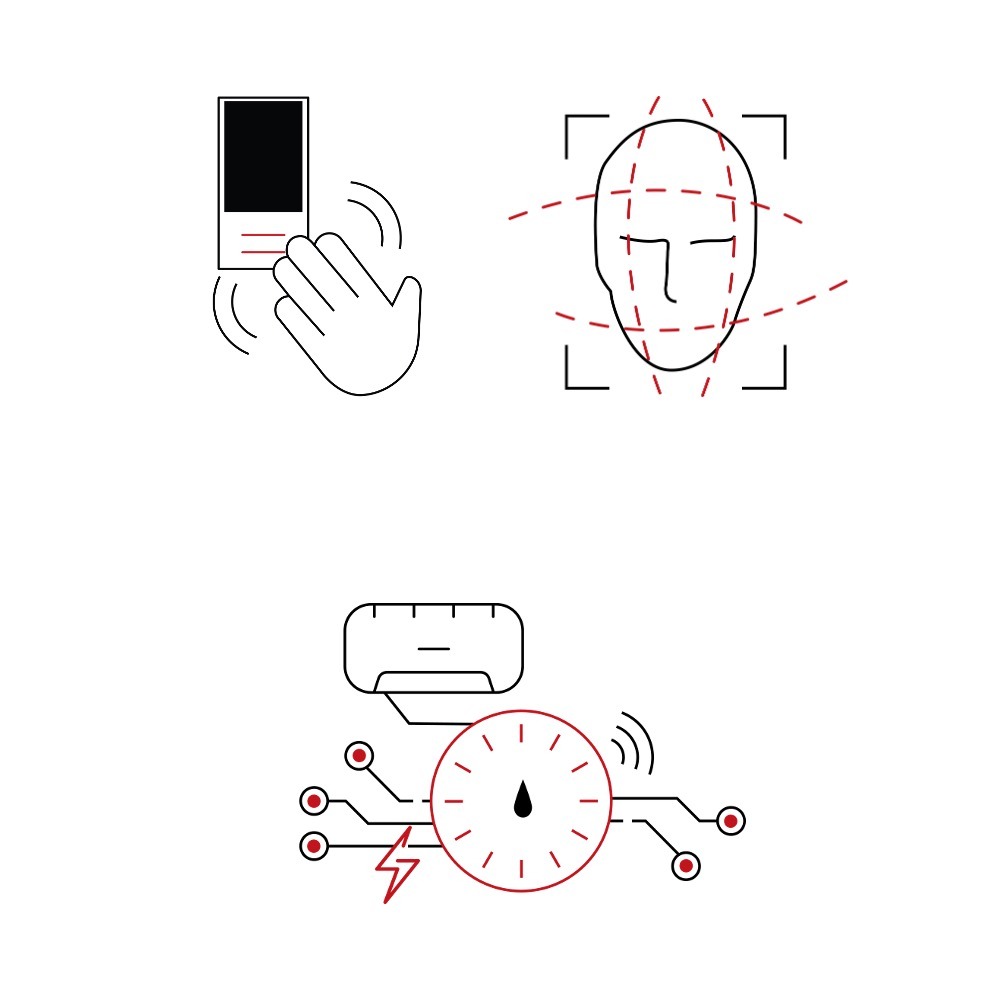
- Wave sensor lift lobby access
- Face recognition intercom
- Air-con heat recovery to showers
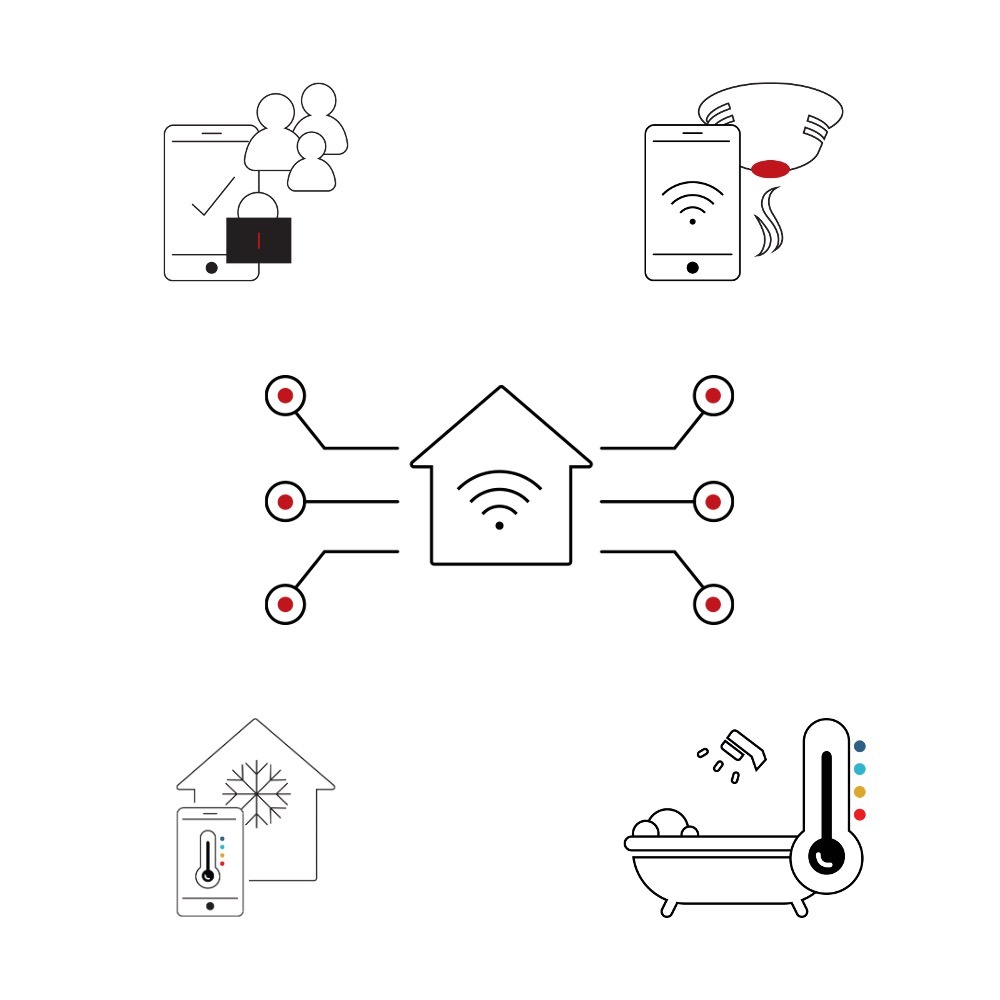
- Smart hub to control devices
- Keyless door entry
- Smoke detector alert
- Air-con control
- Water heater control
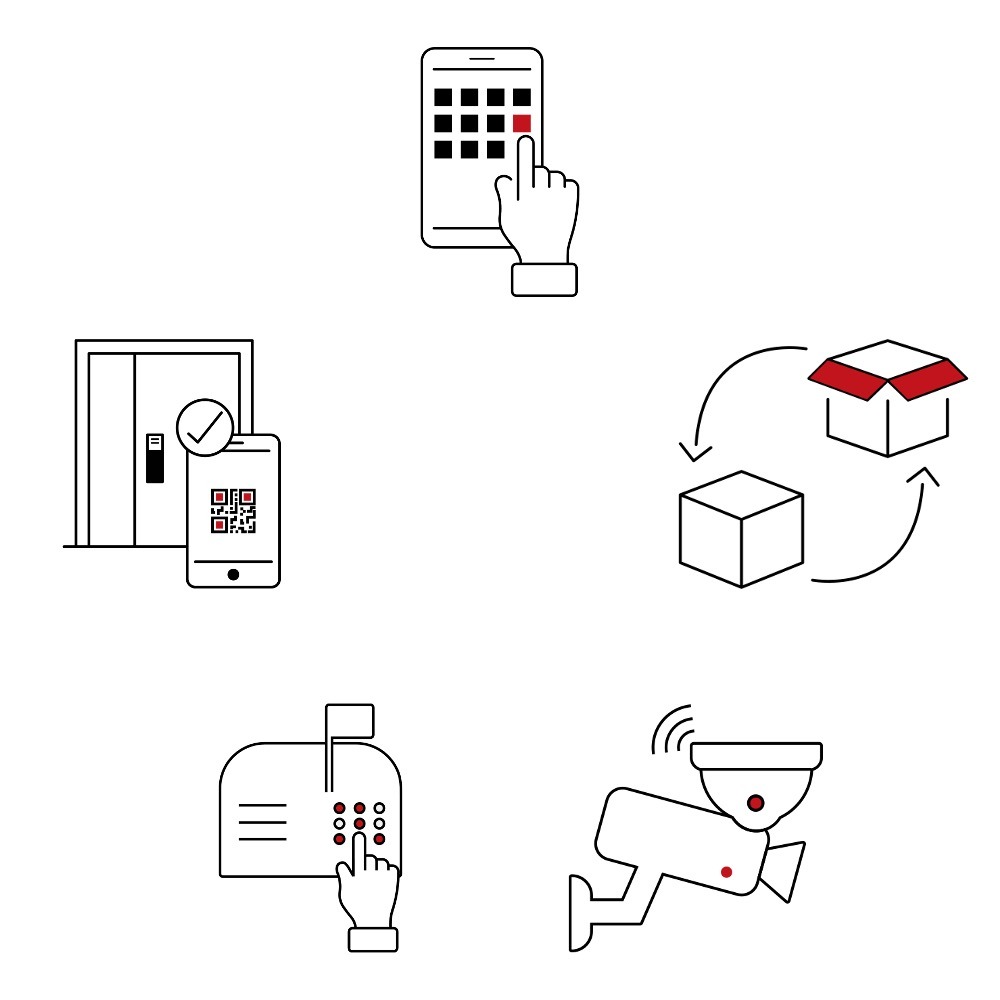
SMART COMMUNITY
- QR visitor access codes
- Facilities booking
- Parcel delivery notification
- Keyless letter box
- Video surveillance at designated areas
Site Plan
Facilities on Level 3
|
REJUVENATE 1. 50m Starlight Pool |
RECHARGE 20. Herbal Enclave |
|
RELAX 7. Aqua Lounge |
10. Club M Lobby |
Site Plan
Facilities on Sky Terrace
Diagrammatic Chart
Studio to 3-Bedroom Dual-key
The M offers various 1-bedroom and 2-bedroom apartment layouts, as well as 17 units of 3-bedroom dual-key units. The 3-bedroom dual-key layout essentially combines a studio and a 2-bedroom apartment via a single main-door to the common corridor and lift lobby.
FLOOR PLANS
Selected Units with Prices
Browse through the selected floor plans to choose your preferred layout.
1-Bedroom
#04-45 (463 SQFT)
Fully Sold
Last 2 units below
#18-07 (484 SQFT)
$1,404,600 ($2,902 PSF)
#20-07 (624 SQFT)
$1,489,000 ($2,386 PSF)
High Ceiling
PROJECT DETAILS
| PROJECT NAME | The M |
| TOTAL NO. OF UNITS | 522 |
| DISTRICT | 7 |
| ADDRESS | 30 Middle Road Singapore 188940 |
| LAND TENURE | 99-years leasehold |
| SITE AREA | 7,462.7 sqm / 80,328.5 sqft |
| EXPECTED VACANT POSSESSION | 31 March 2024 |
| EXPECTED LEGAL COMPLETION | 31 March 2027 |
| DEVELOPER | Wingcharm Investment Pte Ltd (Wing Tai) |
| ARCHITECT | P&T Group |
Location Map
Amenities Nearby
Middle Road connects Suntec City to Mount Sophia, passing by South Beach, National Library, Bugis Junction, NAFA, and many other prominent buildings in Singapore. The M is located along Middle Road, with easy access to multiple MRT stations, including Bugis, Esplanade and City Hall stations. These stations are connected to the North-South, East-West, Downtown and Circle Lines. Within easy walking from The M, major shopping avenues nearby include Bugis Junction, Suntec City, Marina Square and Raffles City. Marina Bay Sands and Raffles Place are only 1 MRT stop away. The M will be a popular development for rental when it’s ready. Corporate leases and individuals who work at South Beach, Midtown Bay and the Central Business District would very likely find The M very appealing. There are existing luxury residential developments in the area and only few more new launches are planned within the next few years.
