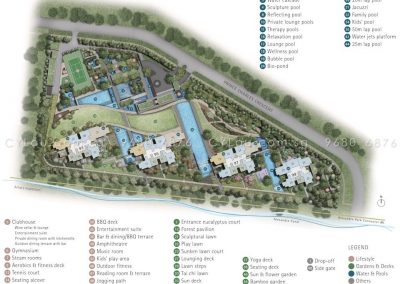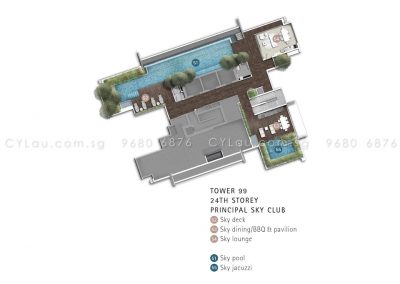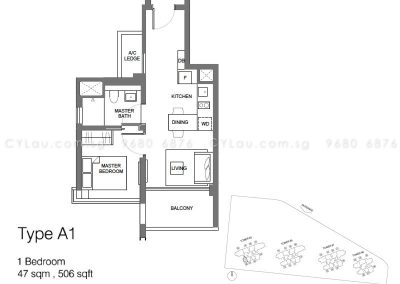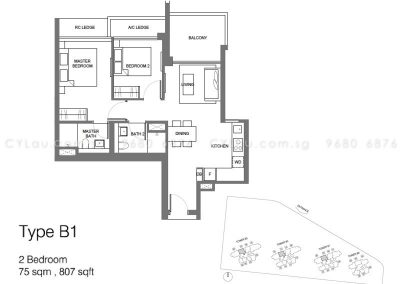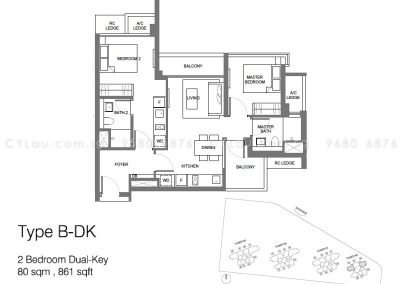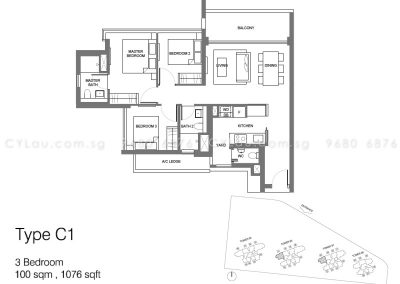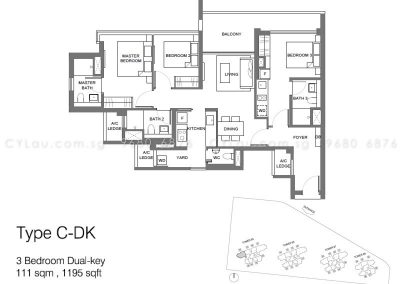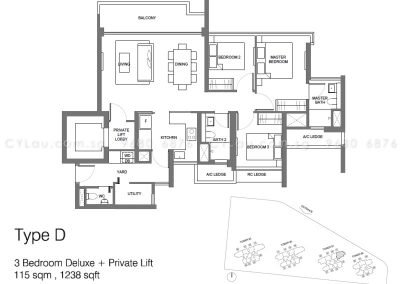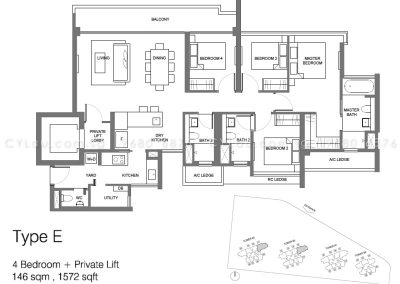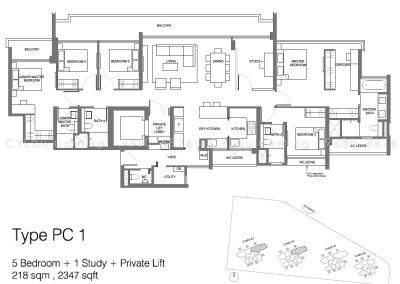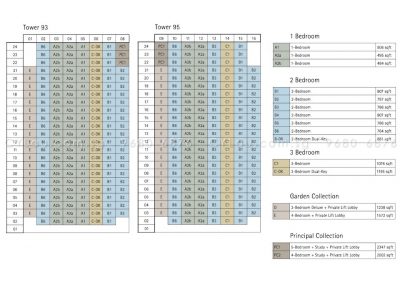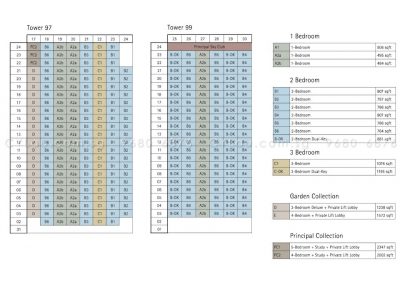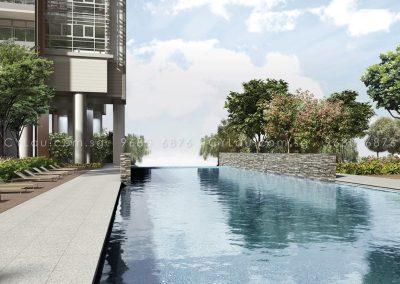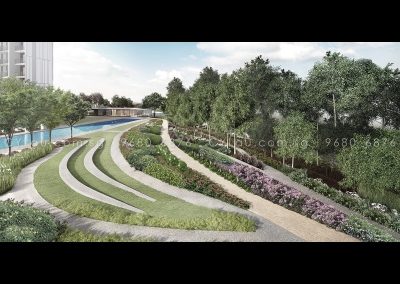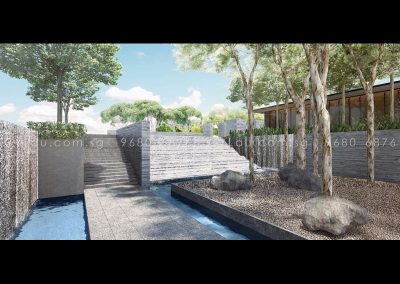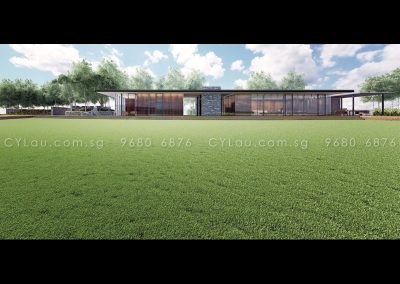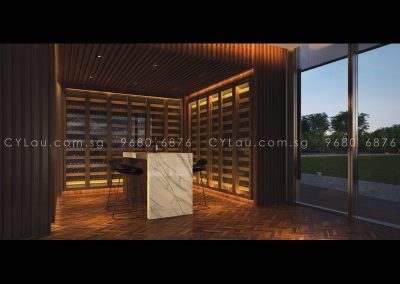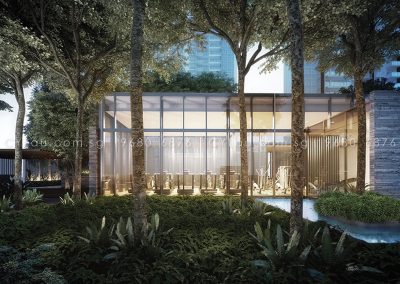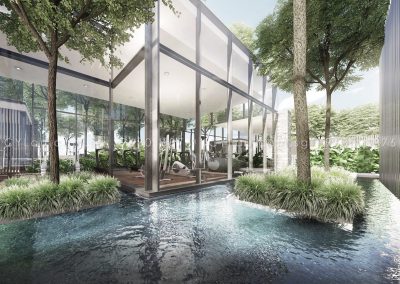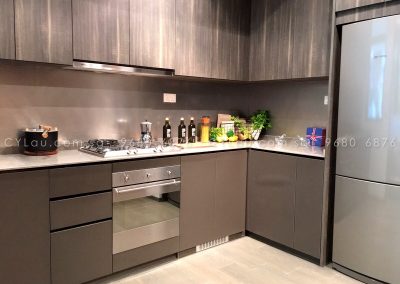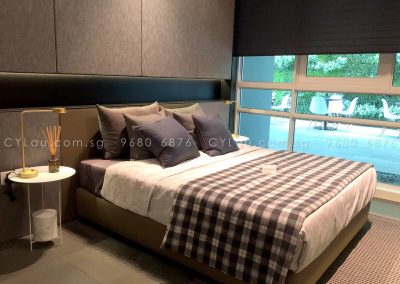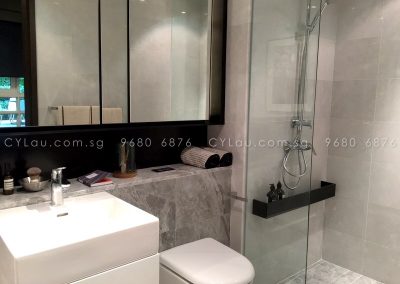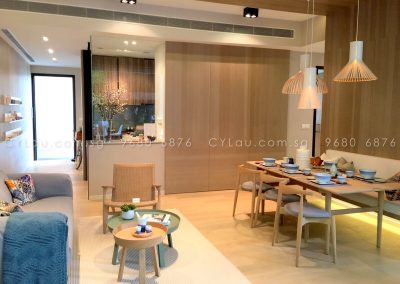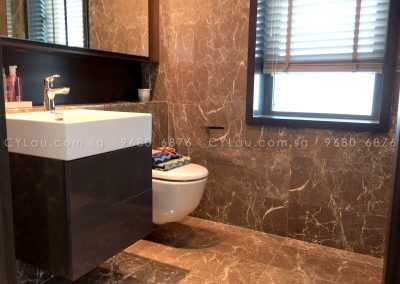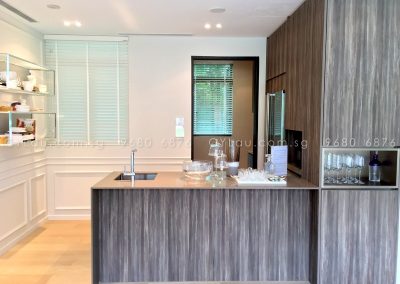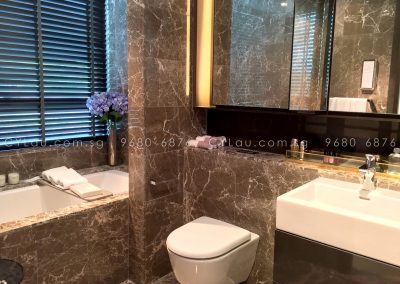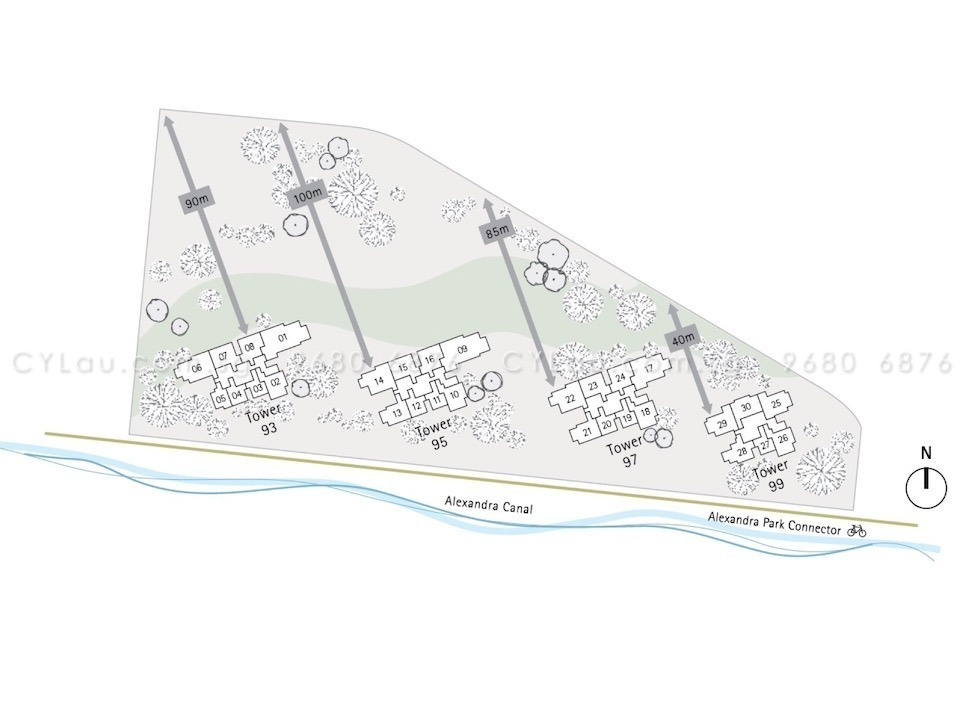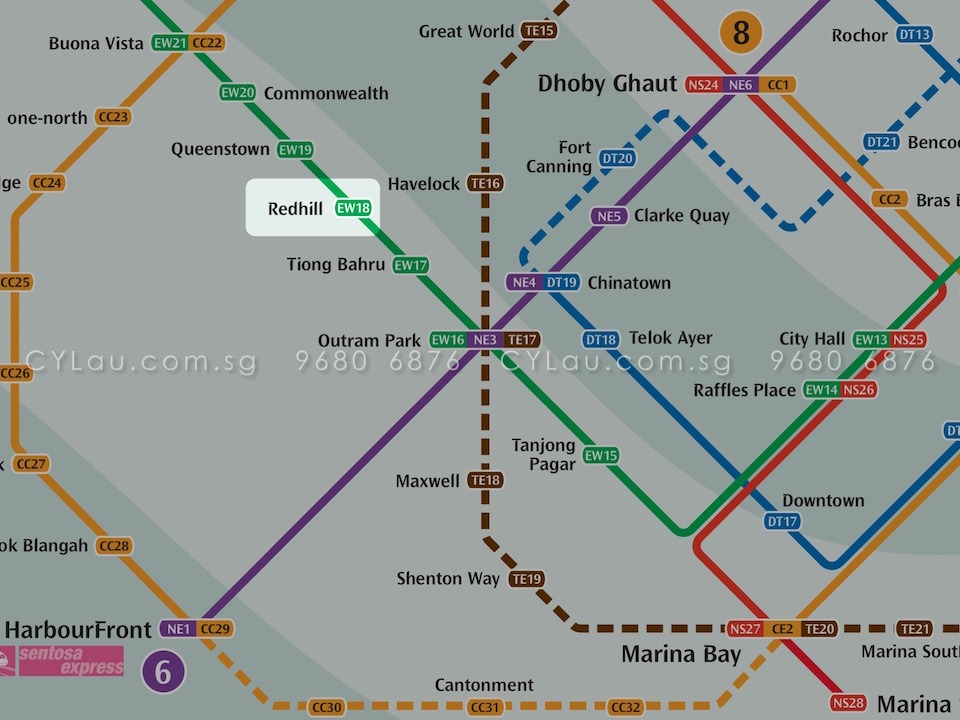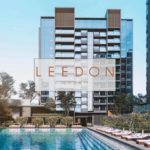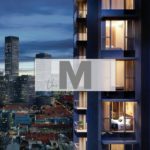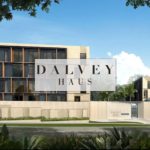Introduction
Principal Garden is a new launch city fringe condominium at Prince Charles Crescent, overlooking the Chatsworth landed and Jervois Road low rise homes in Tanglin neighbourhood, by UOL and Kheng Leong.
Updates
- Principal Garden is full sold
Highlights
- Renowned developers, UOL and Kheng Leong
- Near good class bungalow estate
- Overlooks landed house and low-rise apartments
- City fringe location
- Near Redhill MRT
- Easy access to multiple amenities nearby
- 80% of site area are recreational facilities
- Multiple greenery and water features
- Near multiple primary and secondary schools, and Global India International School
- Easy access to major motorways, including Alexandra Road, River Valley Road, CTE and AYE
Available Units & Prices
[table th=”0″ class=”table table-bordered”]
Fully Sold
[/table]
Project Information
[table th=”0″ class=”table table-bordered”] Developer,Singland Homes (Alexandra) Pte Ltd
Architect,P&T Consultants Pte Ltd
Project Name,Alex Residences
Address,28 Alexandra View Singapore 158744
Tenure,99-year lease (from 18 March 2013)
Expected T.O.P.,28th February 2019
Legal Completion,28th February 2022
Site Area,”6,501.40 sqm / 69,981.07 sqft”
District,03
Plot Ratio,4.9
Description,”1 Block of 40 Storey Residential Building with 4 basement drop-off/carpark, swimming pool, landscape deck and communal facilities at Alexandra View.”
Residential Units,429
Commercial Units,
Carpark Lots,433 (inclusive of 4 handicap lots)
Lifts,”2 lobbies with 3 lifts per lobby”
[/table]
Unit Types
[table th=”0″ class=”table table-bordered”]
1-Bedroom,484 – 506 sqft,61 units
2-Bedroom,764 – 807 sqft,127 units
2-Bedroom Dual-Key,861 sqft,20 units
3-Bedroom,1076 sqft,21 units
3-Bedroom Dual-Key,1195 sqft,20 units
3-Bedroom (Private Lift),1238 sqft,19 units
4-Bedroom (Private Lift),1572 sqft,37 units
4+1 Principal Collection,2002 sqft,3 units
5+1 Principal Collection,2347 sqft,3 units
[/table]
Principal Garden
Principal Garden is a premium condominium development, designed with 80% of the site area covered with recreational, relaxation and entertainment facilities. The 4 towers residential apartments stand tall at 24 storeys, overlooking the surrounding leafy low rise homes, in a generally North-South orientation. The 2nd floor is 15 metres above the ground level, and the first floor entertainment and facilities deck is above the road level too. The elevation provids good privacy for the residents, whether you are resting at home, or enjoying a swim at one of the many recreational pools. A Sky deck at Tower 99, The Principal Sky Club features a BBQ area, a swimming pool and a jacuzzi. It is a perfect place for entertaining families and friends, with a top-of-the-world view.
Principal Garden has many unit types, catering to various individual and family needs, from 1 bedroom to 4 bedroom units, as well as dual-key ones and the exclusive units with private lift lobbies. The floor plans are efficient, maximising the spaces at the living areas and bedrooms. Engineering timber flooring is selected for the living areas and bedrooms to add a touch of warm homely feel. The master bathrooms feature marble walls and flooring for a luxury setting. Timber look-alike tiles are used for the balcony flooring, extending the space from the living rooms.
The common facilities are abundant and complete, with multiple swimming pools, a tennis court, a gymnasium, fitness deck, BBQ areas, amphitheatre, music room, children’s play area, and many other popular features. The Clubhouse has a wine cellar, lounge, an entertainment suite, a private dining room with kitchenette, and outdoor dining terrace with bar.
Extensive Greenery & Water Elements
The estate is covered with multiple gardens of various themes, including a eucalyptus court, a sculptural lawn, Tai Chi lawn, Yoga deck, Sun and flower garden, and Bamboo garden. The different garden themes creates a four season atmosphere, through the use of plants of various types and colour combinations. The swimming pools are mostly aligned along the extensive lawns of the estate, allowing a variety of views, while you swim back and forth. Towards one end of the lap pool, you’d be facing the beautiful Alexandra Canal greenery, as the pool water appears to be flowing over into the canal below.
Location & Amenities
Principal Garden is a city fringe condominium development located at Prince Charles Crescent, near Chatsworth Good Class Bungalow area, Jervois and Tanglin private residential estates. Nearby motorways include Alexandra Road, River Valley Road and Ayer Rajah Expressway (AYE).
City Fringe Location
Principal Garden is location at the city fringe. Within a short drive away, Orchard Road shopping belt, Marina Bay, Central Business District (CBD) and Vivocity can be easily reached.
Alexandra Canal Greenery
Alexandra Canal is a beautiful waterway with multiple decks spread cross from East to West. Many people like to walk their dogs along the waterway, or enjoy a little jogging exercise in the evenings.
Prestigious Neighbourhood
Principal Garden is located at Prince Charles Crescent, situated next to Chatsworth Good Class Bungalow enclave. The 4 towers of 24 storeys enjoy a panoramic view of the beautiful leafy landed houses and low rise apartments.
Nearby Amenities
Prince Charles Crescent is near multiple amenities within walking distance. The Great World City is a 15 minutes’ walk via the Alexandra Canal boardwalks and River Valley Road. In the vicinity, there is a wet market and a food centre at Redhill Lane, Leng Kee Community Centre, Tiong Bahru Plaza and Ikea Alexandra. Dempsey Road and the Singapore Botanic Garden are also within easy traveling.
Near Tiong Bahru
The Tiong Bahru conservation area is a popular district for both locals and visitors alike, with a collection of retro provision shops and stalls selling tasty local delicacies, mixed with many new hip boutiques and eateries, all in one place.
Near Multiple Schools
There are multiple schools nearby, including Alexandra Primary School and Crescent Girls School within walking distance. Other institutions nearby include Zhangde Primary School, Gan Eng Seng Primary and Secondary Schools, Queenstown Primary and Secondary Schools, Henderson Secondary School, PSB Academy Campus @ Delta, and Global India International School.
Developer
UOL Group Limited
UOL has an impressive portfolio of investment and development properties. Founded in 1963, UOL has won prestigious awards such as the FIABCI Prix d’Excellence Award, the Aga Khan Award for Architecture, International Property Awards for Asia Pacific and Singapore’s President’s Design Award. The Group’s diversified portfolio comprises residential apartments, offices, retail malls, hotels, spas and restaurants.
For more information on the developer, please visit UOL Group Limited website.
Kheng Leong Group
Kheng Leong Group has a proven track record in developing refined residences of high quality and great value. The Group has both residential developments and retail projects in choice locations and prime districts.
For more information on the developer, please visit their Kheng Leong Group website.
Nearest MRT & LRT Stations
Principal Garden is about 800m to Redhill MRT station. It would take about 10 minutes by walking. 2 stops away, Outram station connects to the North-East Line and Thomson-Eastern Line. Raffles Place station is 4 stops away. The 2nd CBD at Jurong East station is 6 stops away.
- Redhill (EW18 East-West Line)



